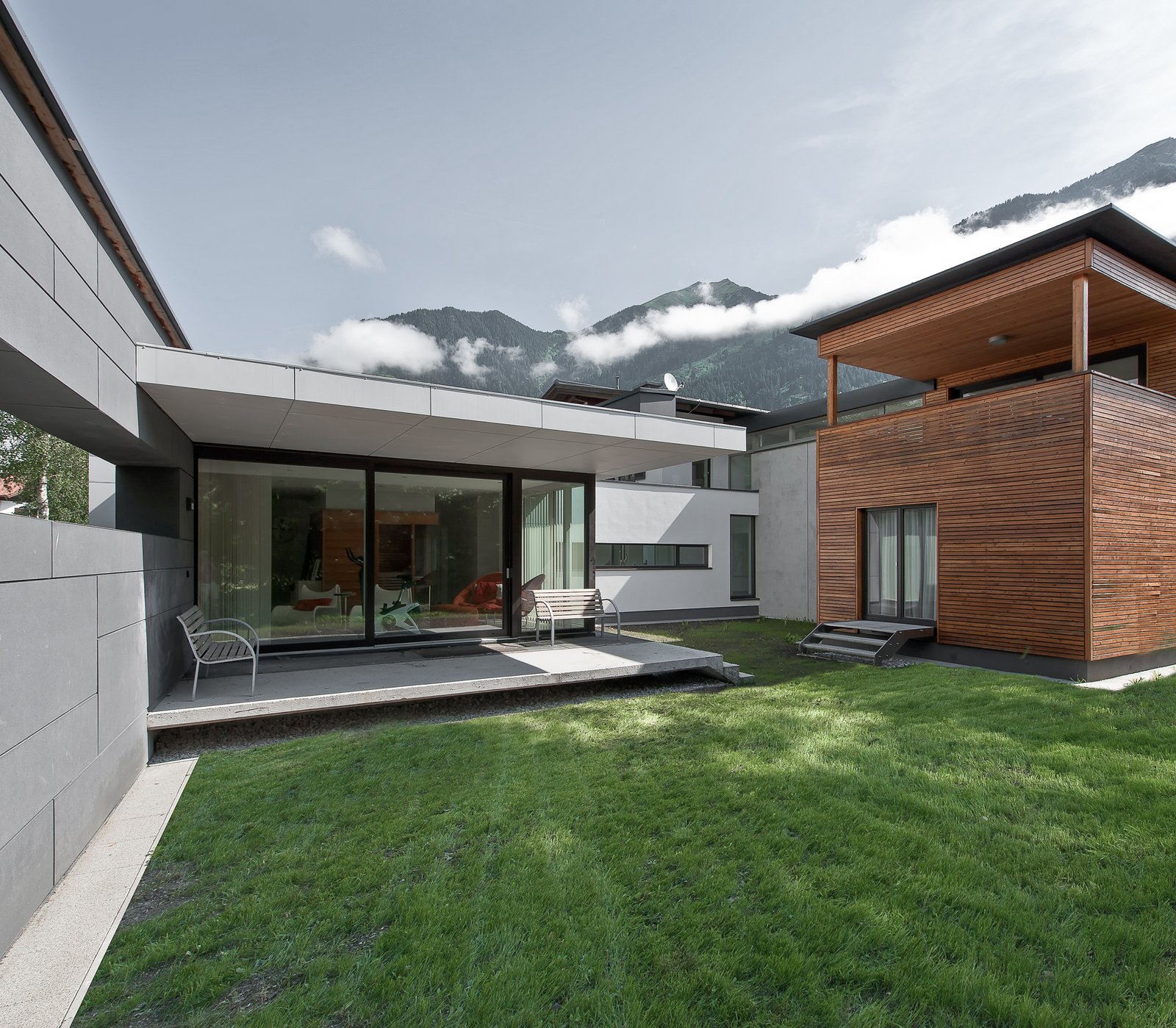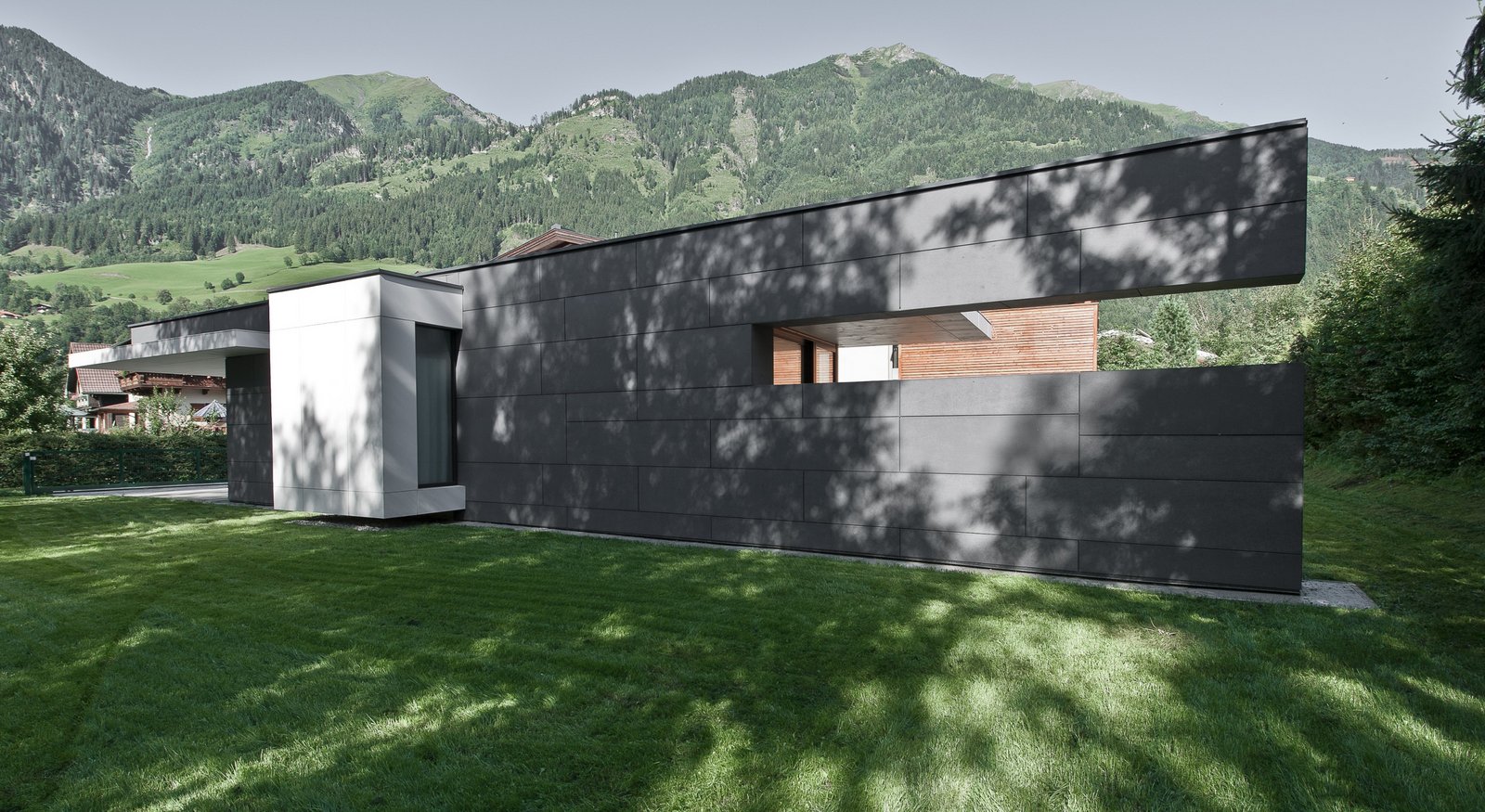ZR2
Zauner

Zauner
As architects, we were given the unusual task of designing a sauna house as an extension to the living area. It was important that the existing parts of the building retain their independence and that a carport and a protected outdoor area should also be part of the concept. A particular challenge was to create a harmonious whole by nesting functions and inserting glass elements in different shapes.
In order to separate the semi-public areas from the private area, a connecting corridor was created between the new building and the existing building. On the street side, this is reached through a continuous wall panel without openings. This is broken only by a white cubus, in which the sanitary functions can be found.
Location
Bad Hofgastein
Year
2012
Function
Privat
Client
FMT Immobilien GmbH


A cantilevered ceiling disk forms the shelter for two vehicles and thus creates a protected area. The same was also implemented on the garden side to cover the terrace. Here the building opens up completely and offers the residents a generous view of the garden.

The sculptural appearance of the sauna house is underlined by the interplay of the white and black glass-fibre reinforced concrete slabs. The different materials form an interesting structure and set visual accents.
The result is an unusual sauna house that fits perfectly into the existing architecture and yet has its own design. The clear separation between semi-public and private areas as well as the skilful integration of carport and outdoor area make the house a successful overall concept.
