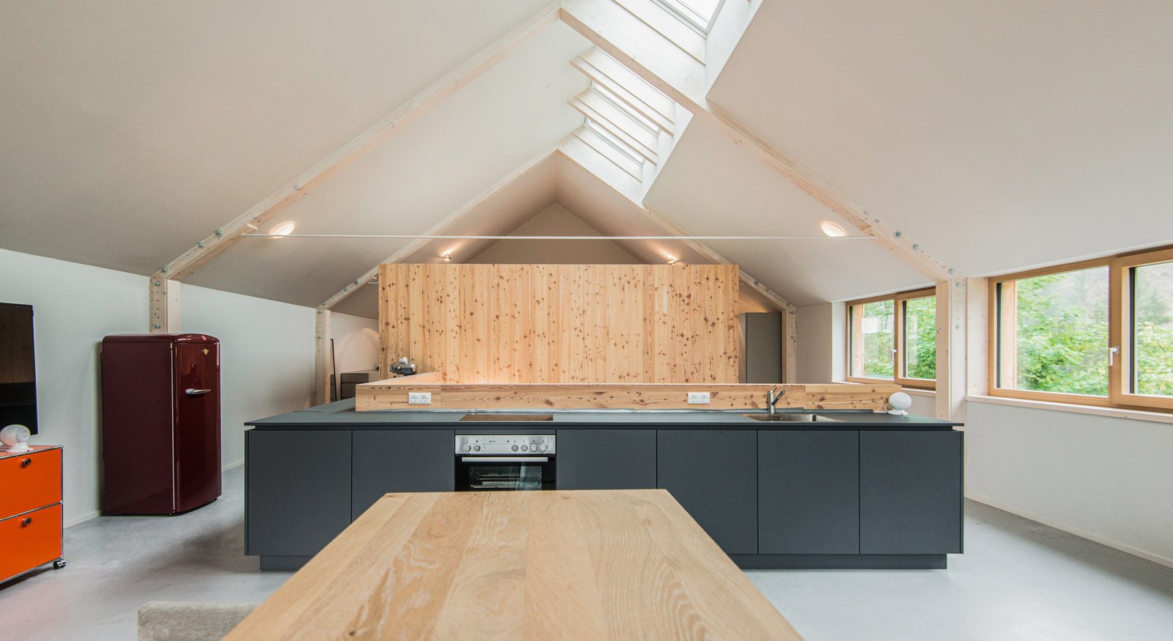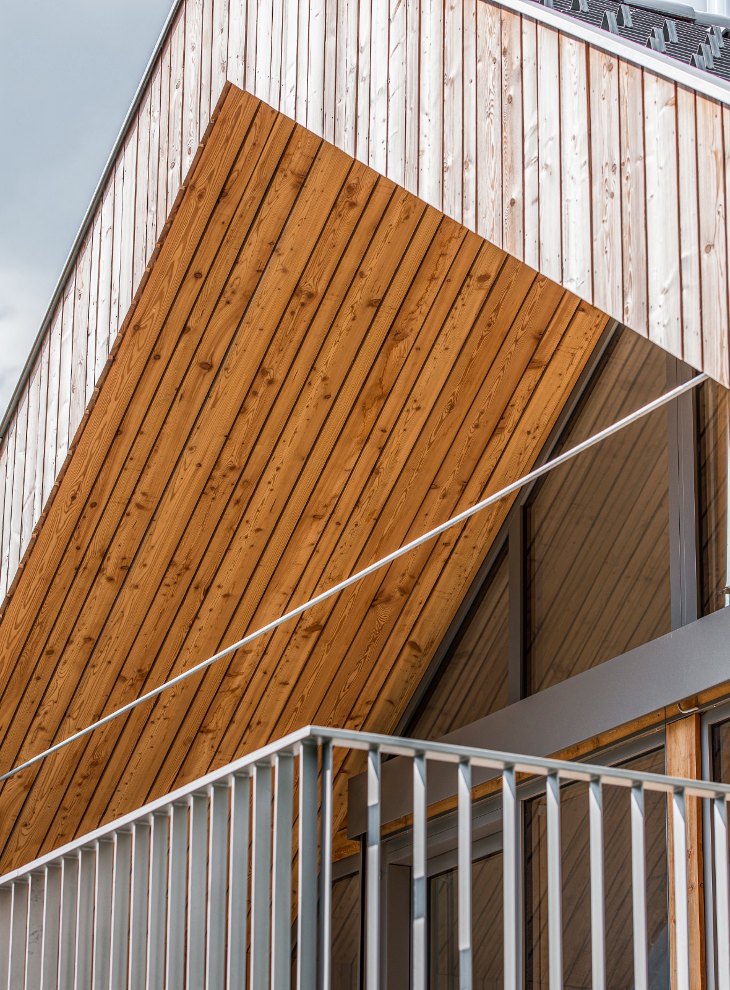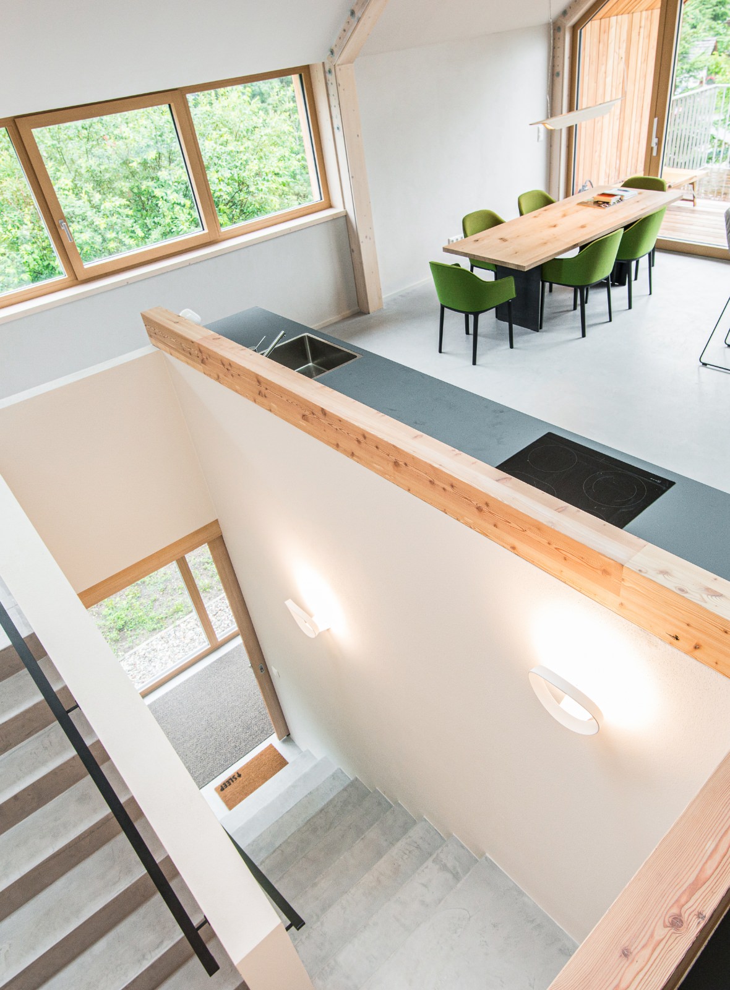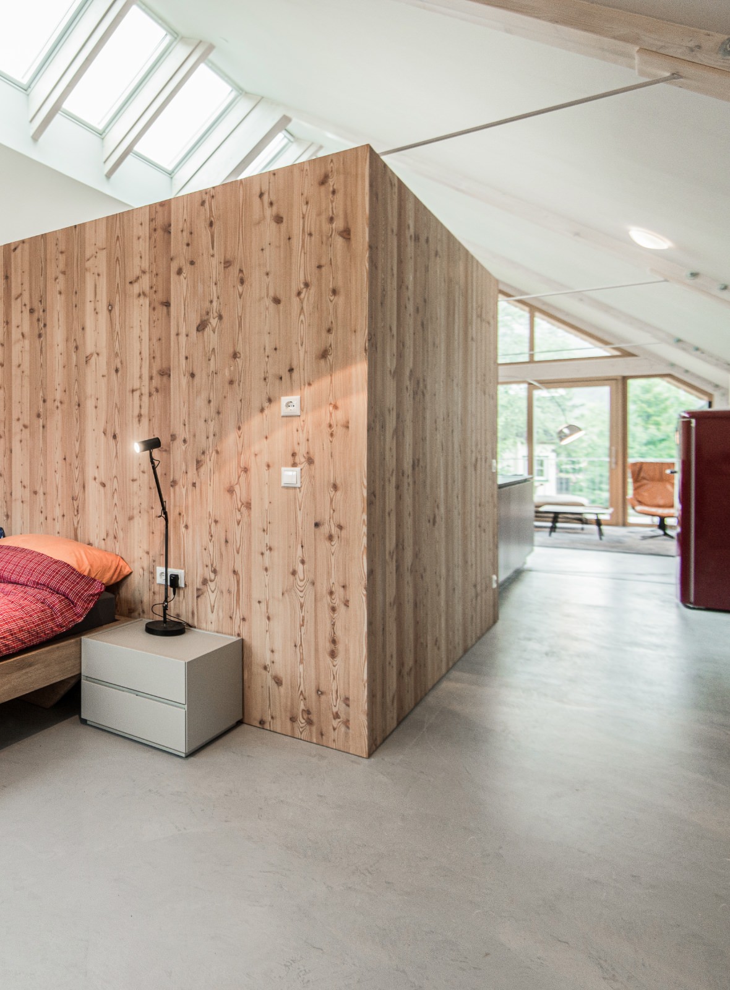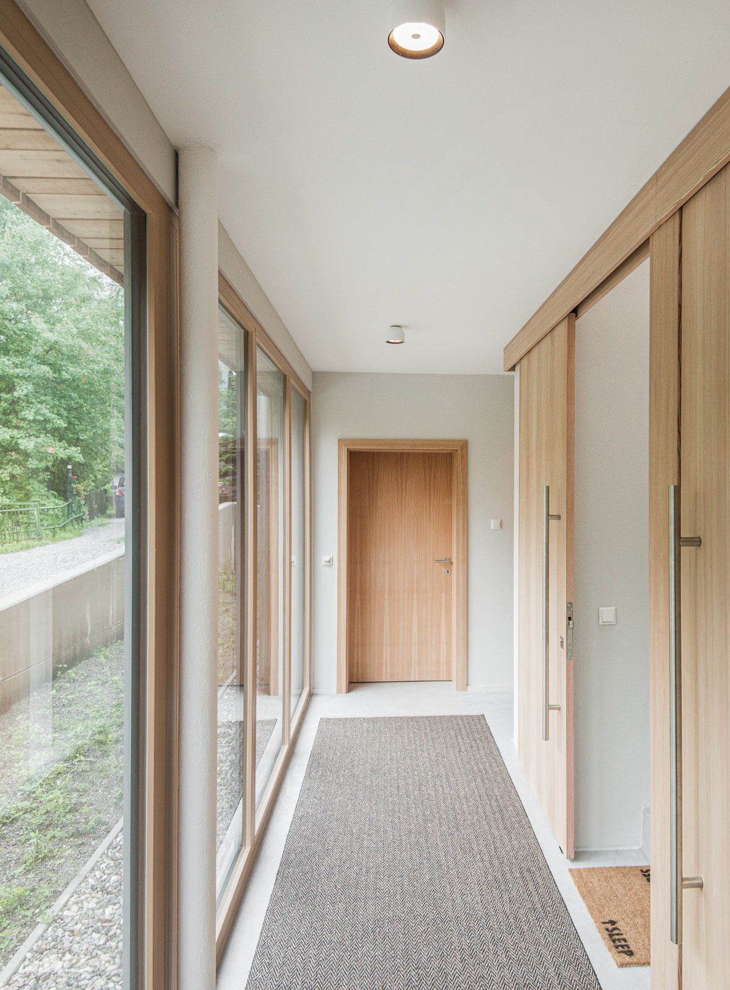PI8
Pichler
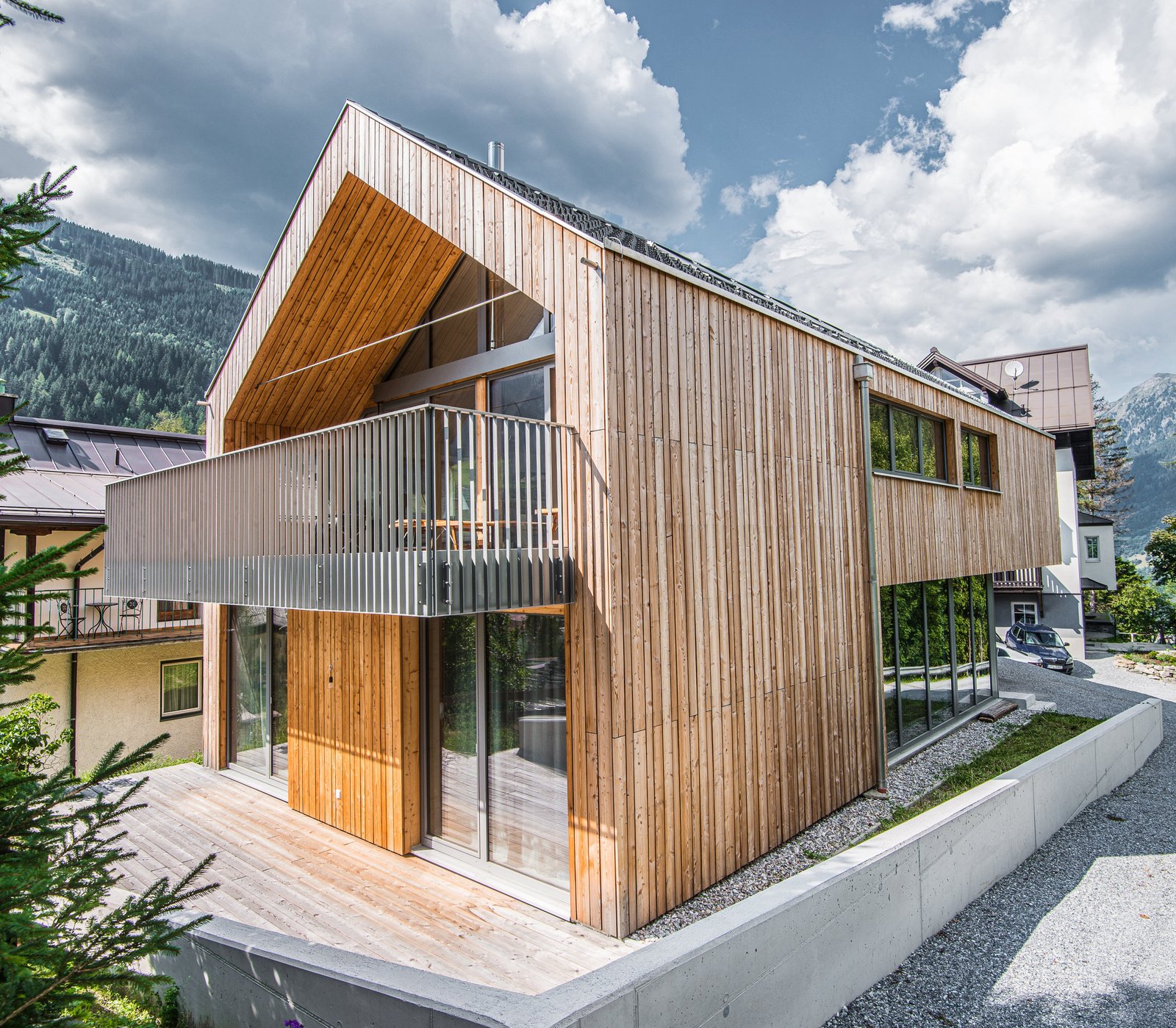
Pichler
A small house, which we have implemented in the constructive timber construction, presents itself in the best sunny position. Large spans and a reduced form were challenges that had to be solved. The compact building is usually only occupied by one person, which made an open floor plan possible. Functions such as the bathroom are only integrated into the house like furniture. The open living, dining and cooking area goes directly into the bedroom.
Location
Bad Gastein
Year
2018
Function
Wohnen
Client
Pichler
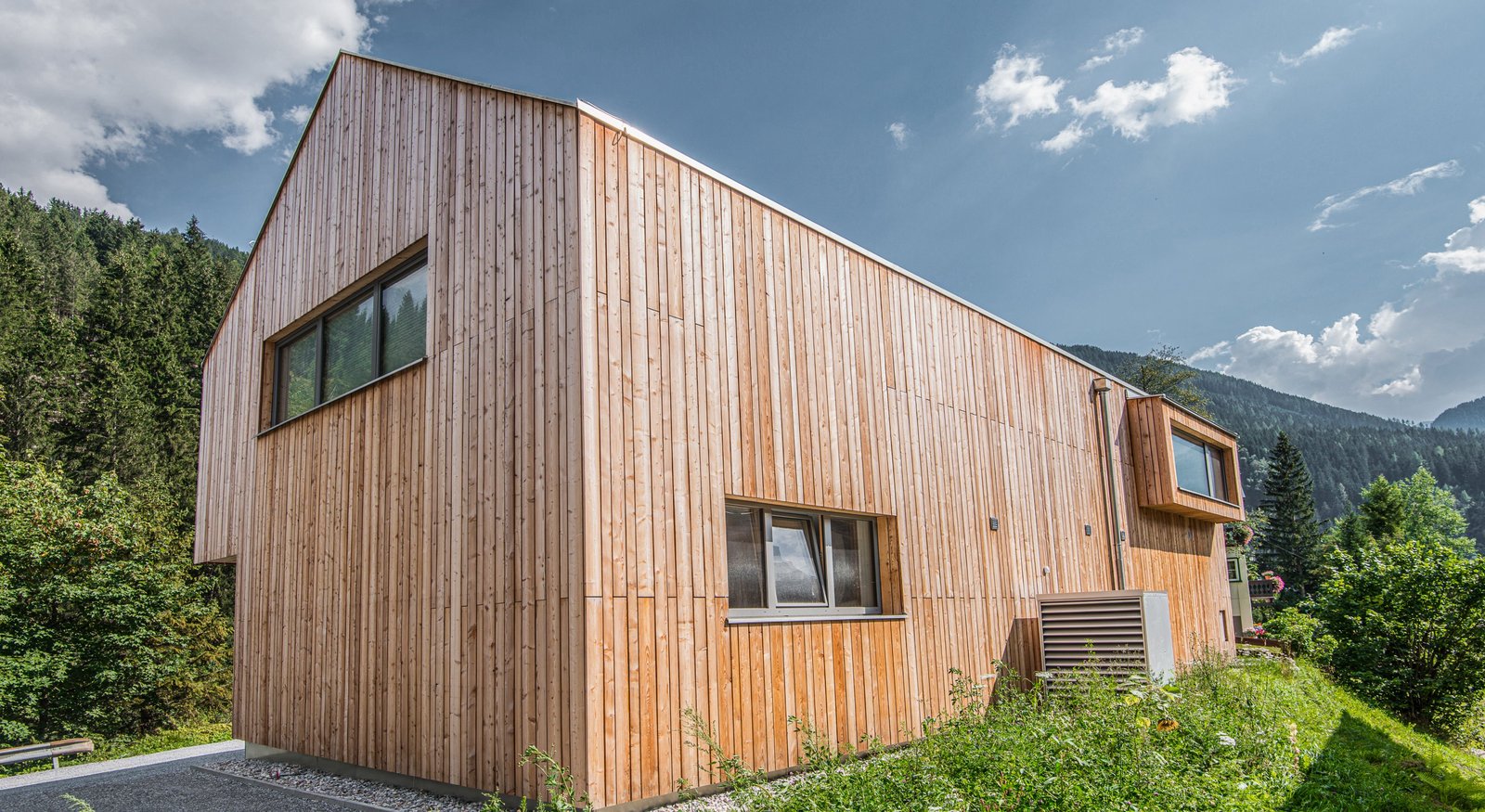
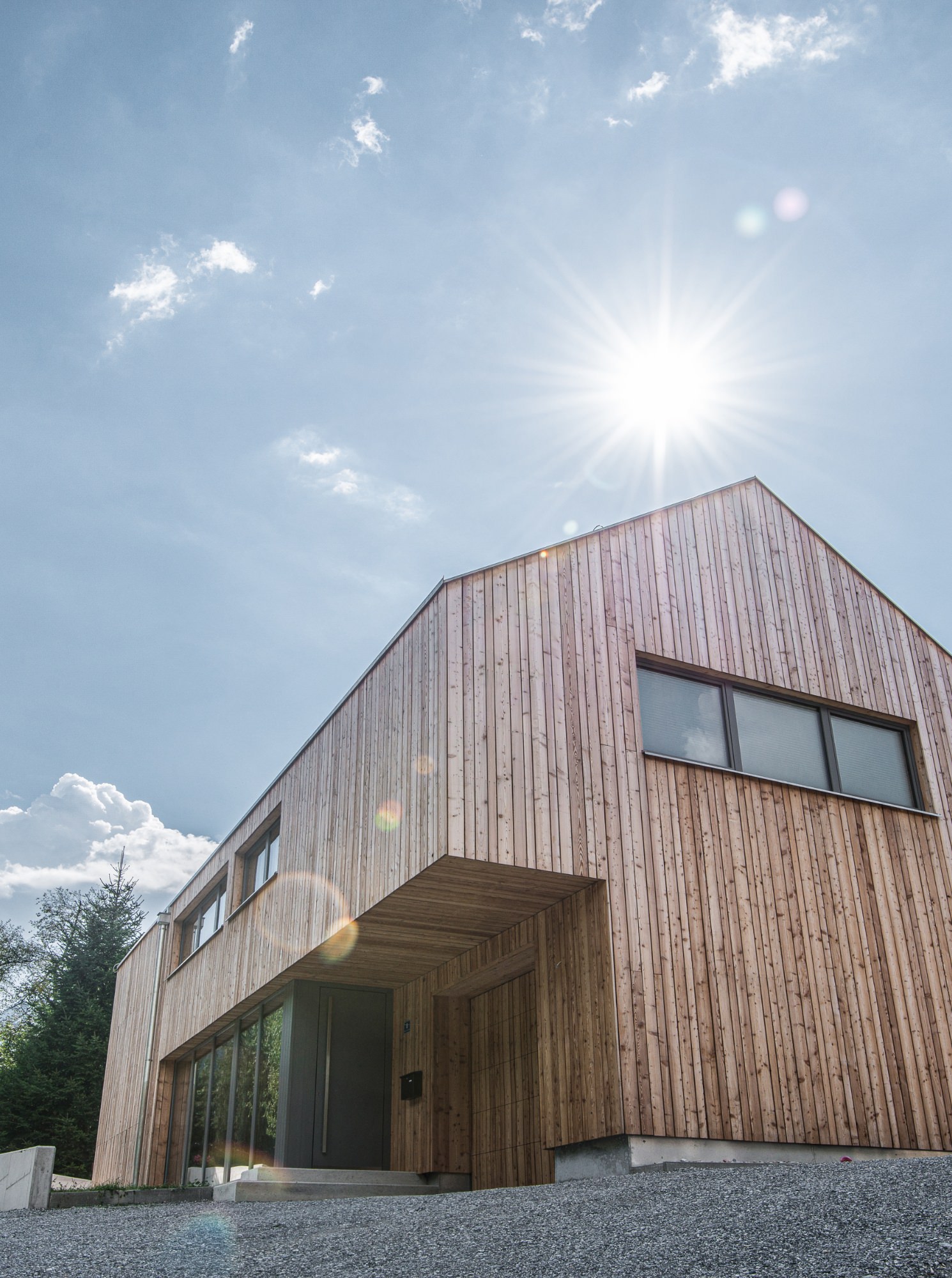
On the ground floor there is a guest room, an office, technical rooms, ancillary rooms and an integrated garage. Despite the low-energy construction, the building could be erected very inexpensively. Structural wood and tensioning elements were deliberately integrated into the room so that they were visible. Nevertheless, all the details were developed as reduced as possible in order to do justice to the overall impression of the building and its sculptural quality.
