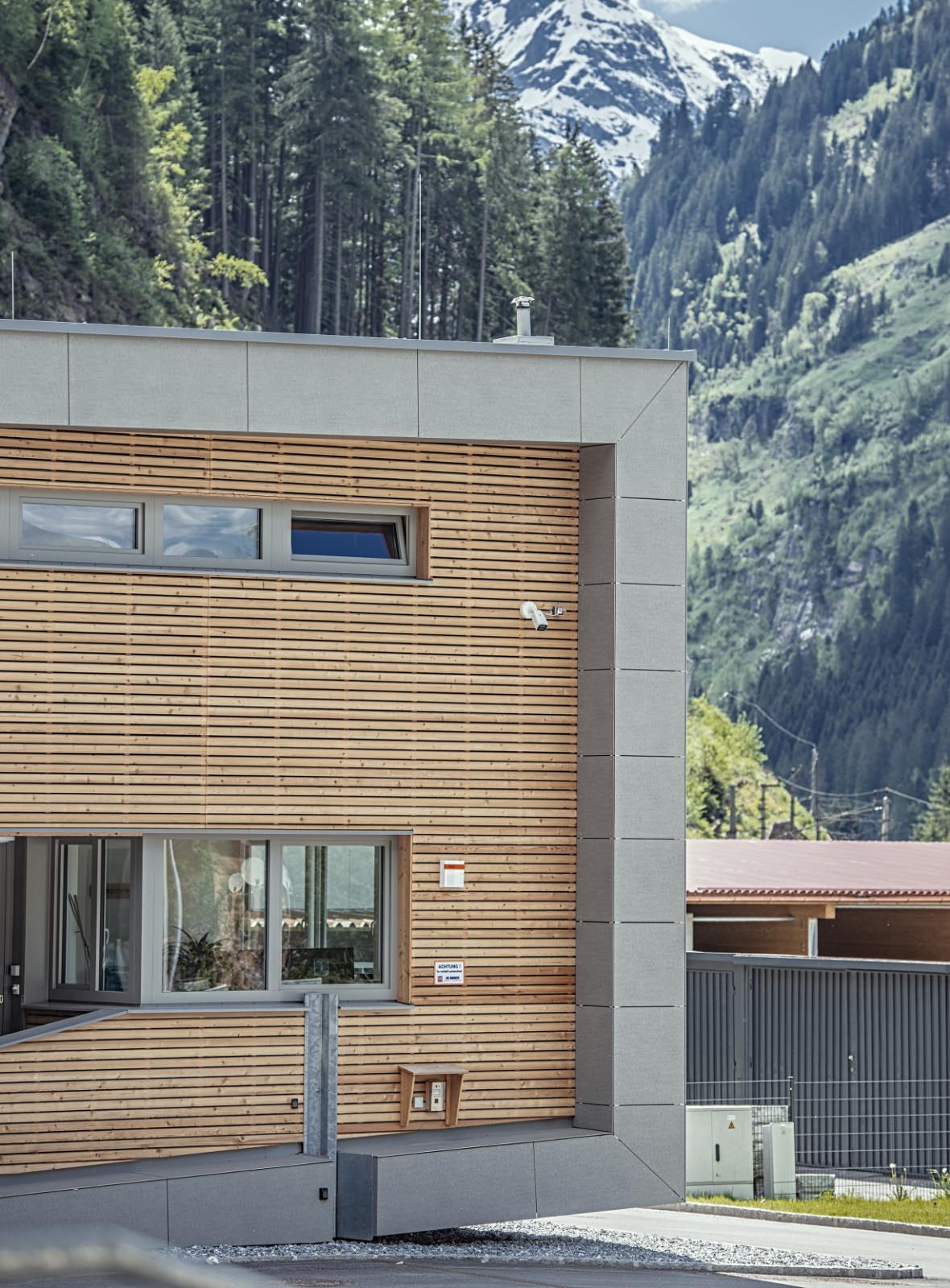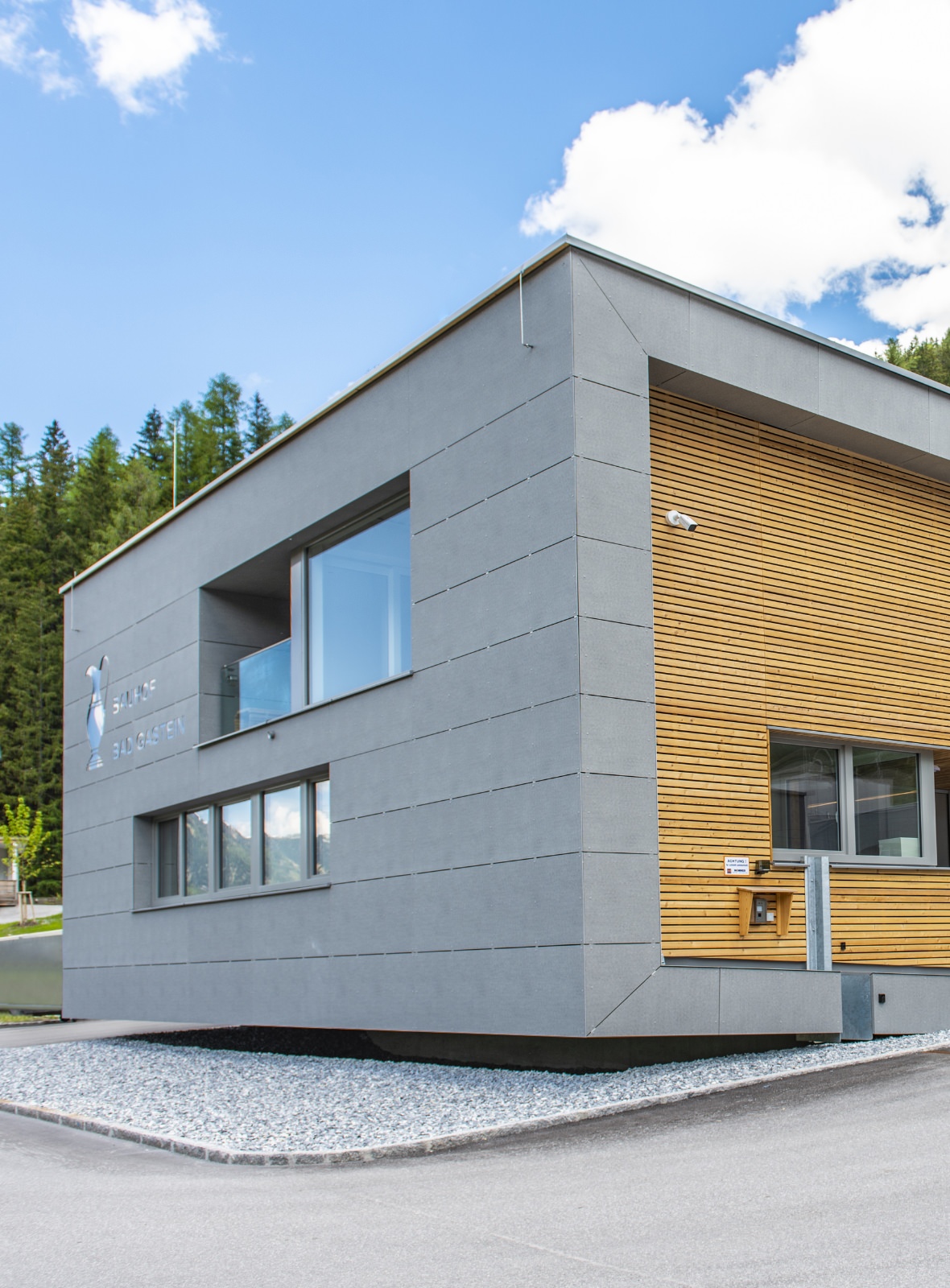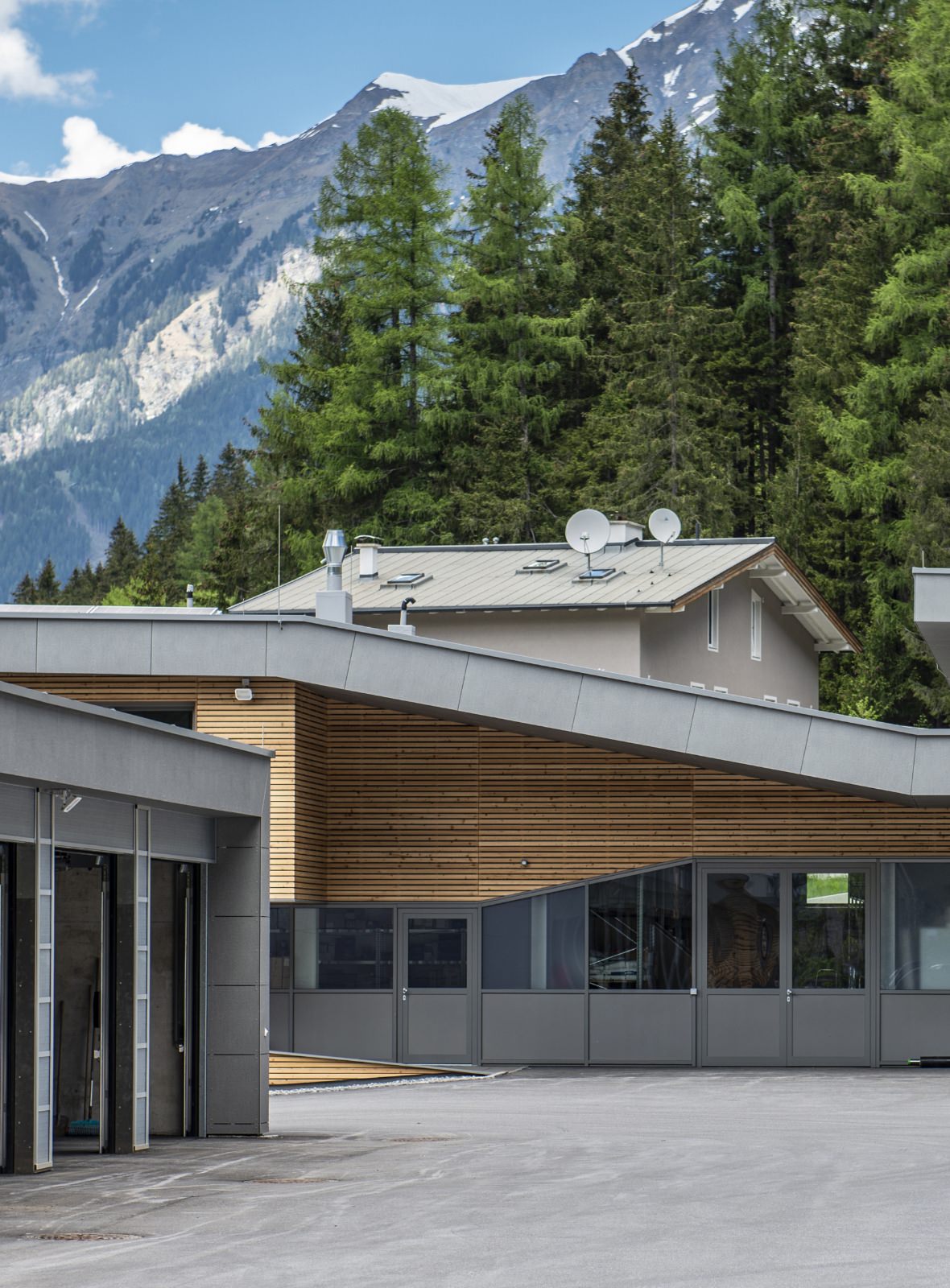BH9
Bauhof Bad Gastein
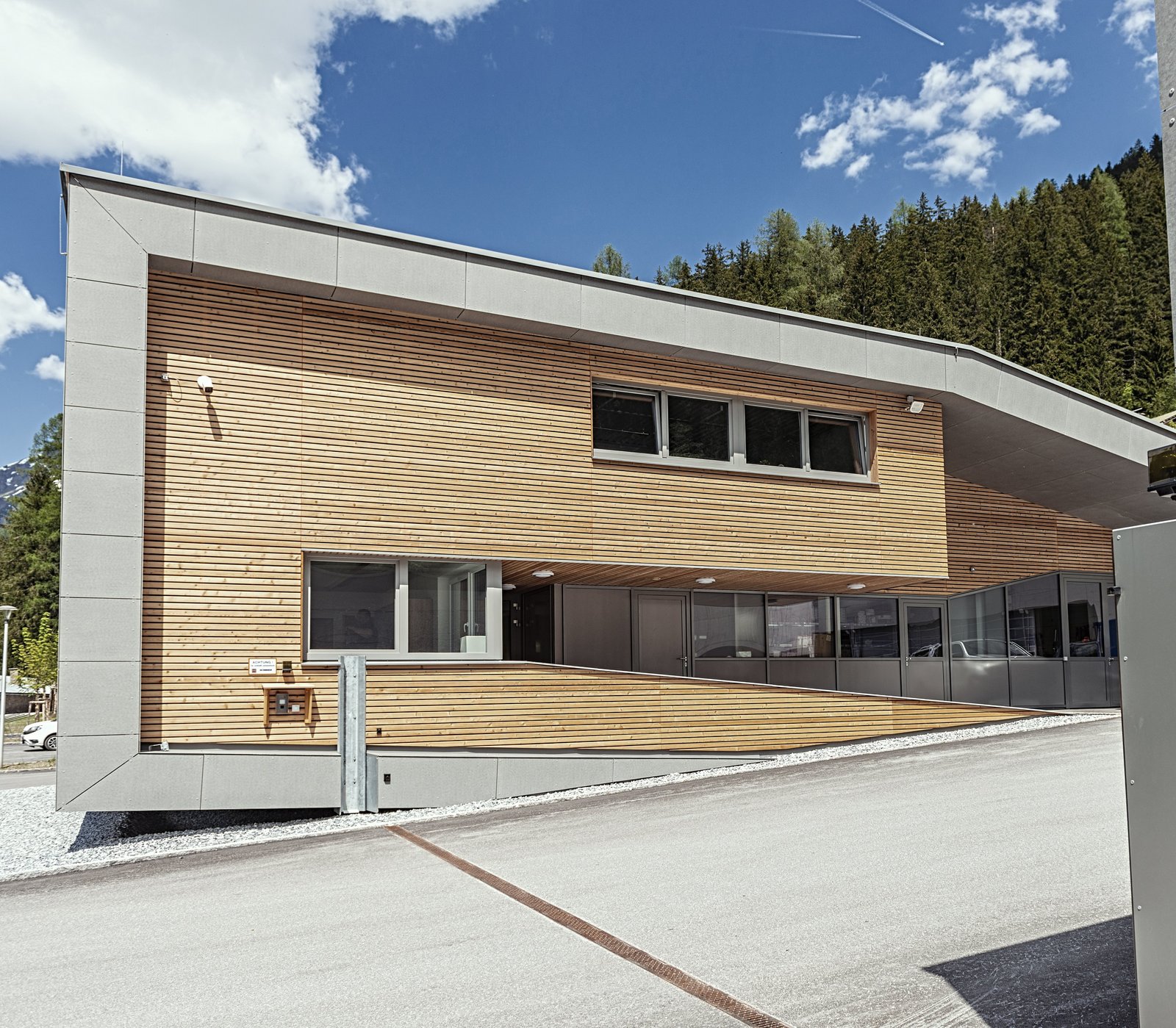
Bauhof Bad Gastein
We were able to successfully implement the construction and recycling yard in Bad Gastein thanks to winning the architectural competition. The special construction task presented a variety of challenges on the given construction site. Ultimately, the jury decided that we had best structured the functions and processes in an appealing architecture.
The main and administration building separates the building yard and recycling areas. Due to this structure, the entrances are clearly visible and self-explanatory. The parking spaces are in front of the construction and recycling yard and together with the green strip form a buffer between the street and the company buildings.
Location
Bad Gastein
Year
2019
Function
Kommunal
Client
Gemeinde Bad Gastein
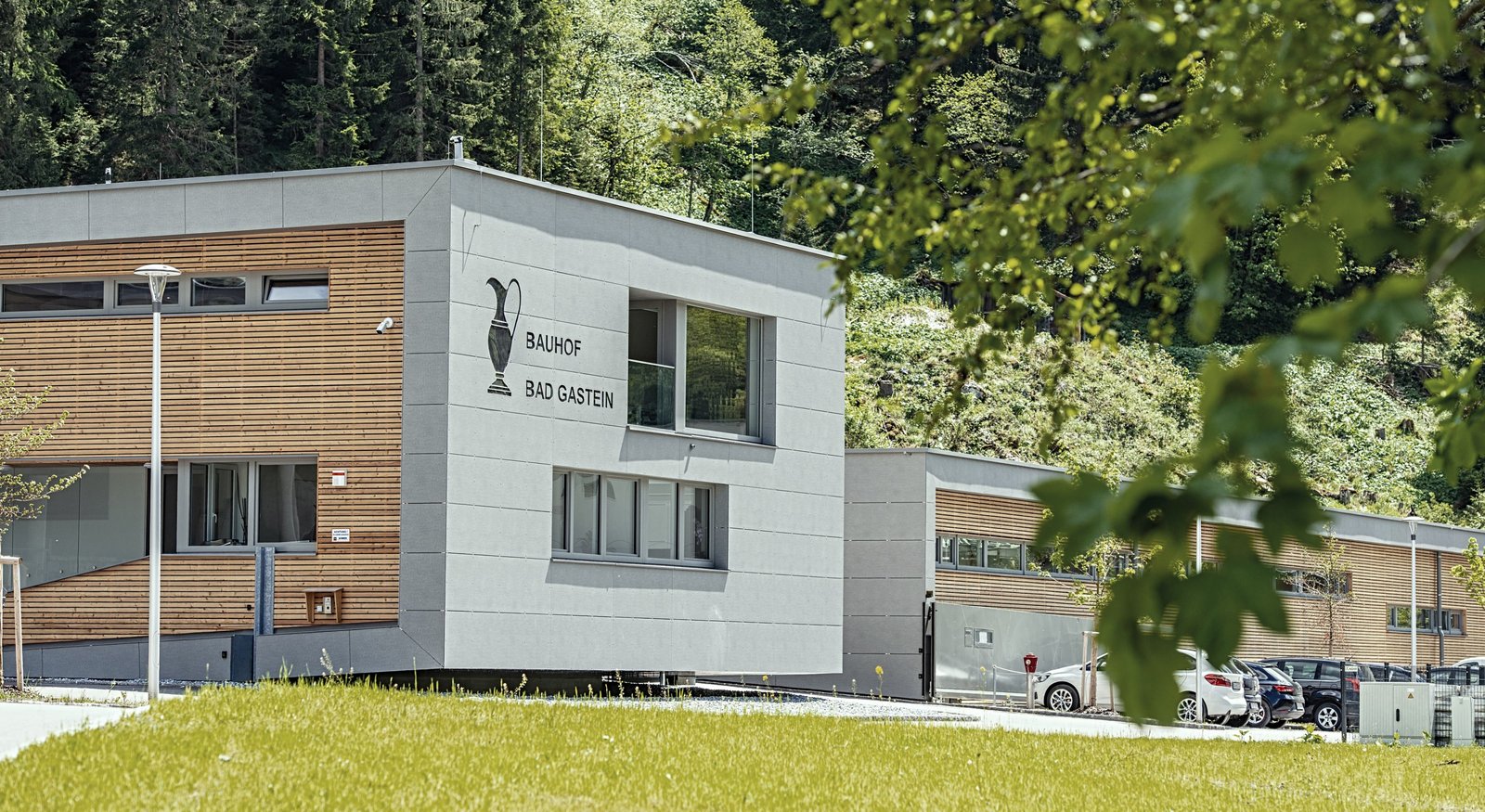

A longitudinally meandering concrete slab characterizes the external appearance of the building and creates transparent and closed functional areas "inserted" in between. Office space, a workshop and storage space are located on the ground floor, social rooms on the upper floor.

The office, social and workshop building dominates the ensemble and at the same time divides it into the recycling and building yard areas. Access to the yards is on the left and right of the main building, so that the entrances can also be monitored by clearly positioning the yard manager. The cantilevered building allows better visibility from the street. The arrangement of the entrances avoids mixing of company and individual traffic and thus contributes to the avoidance of danger.

